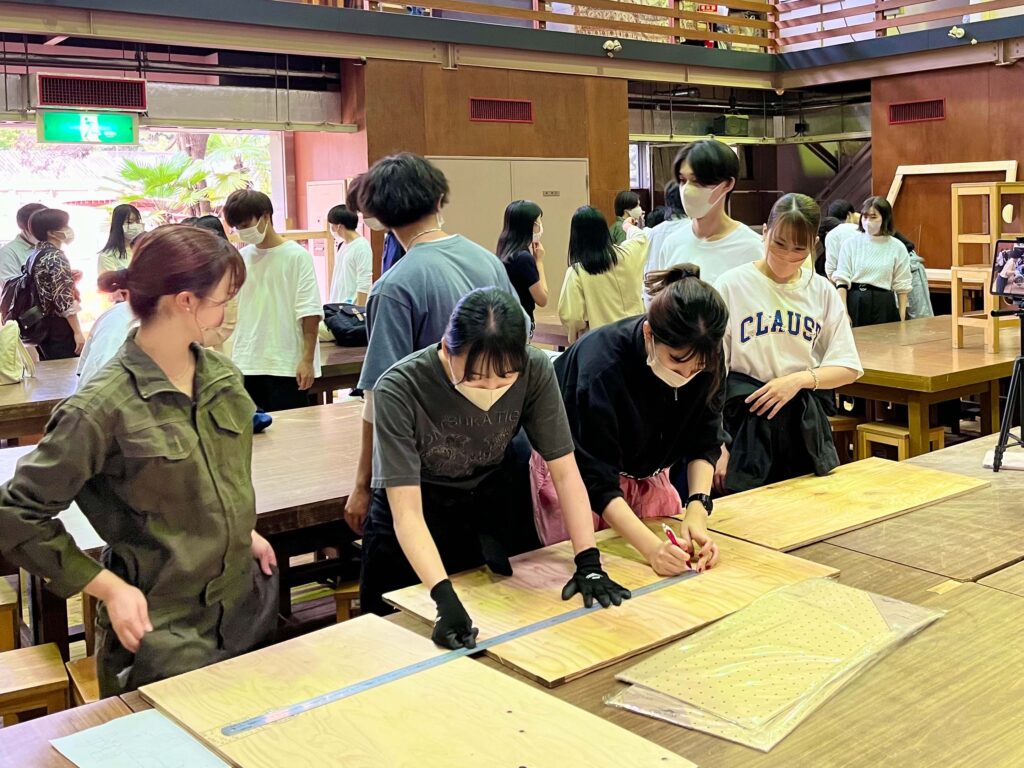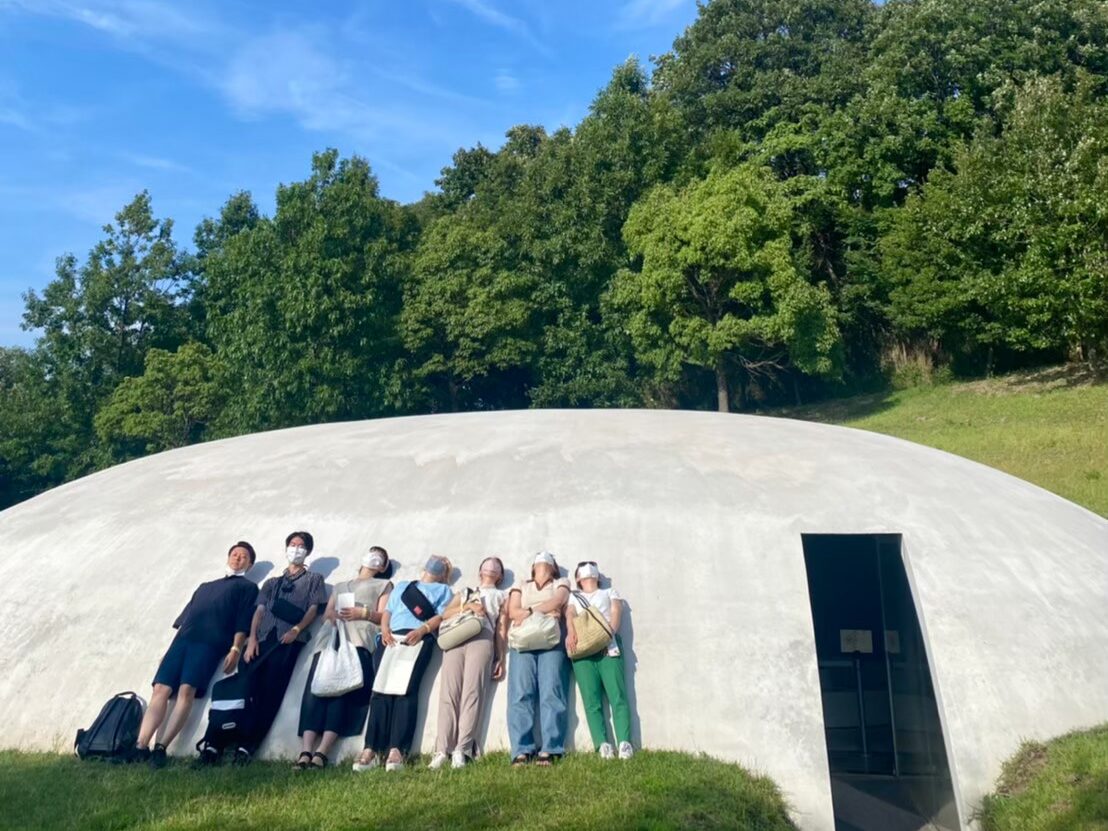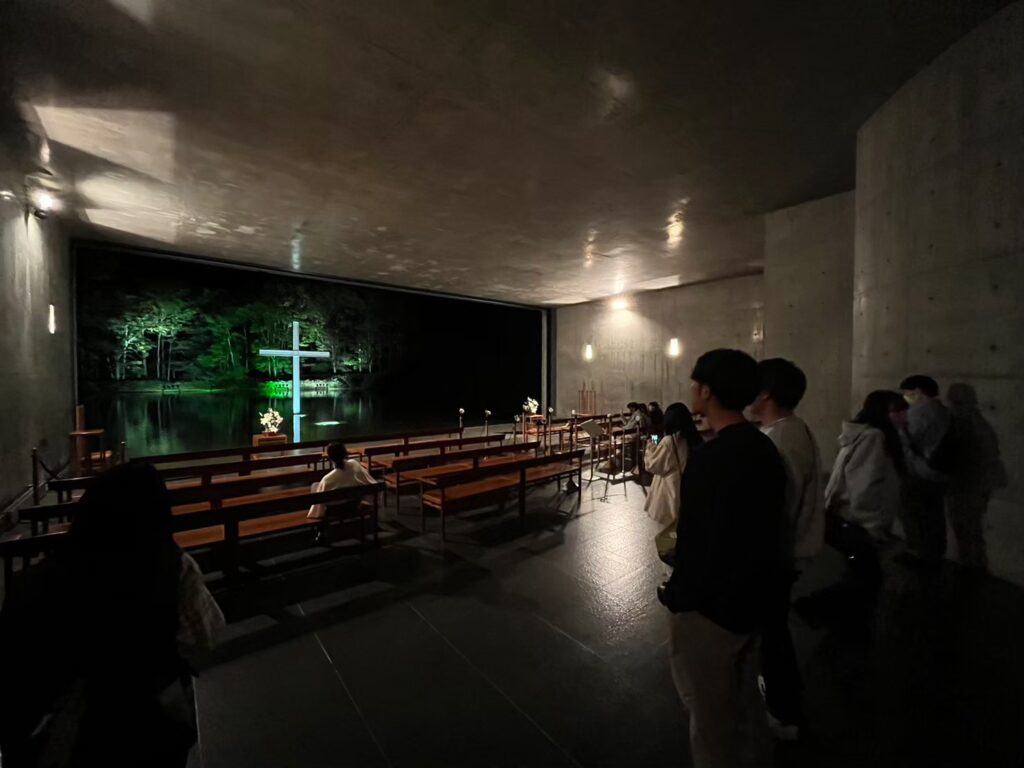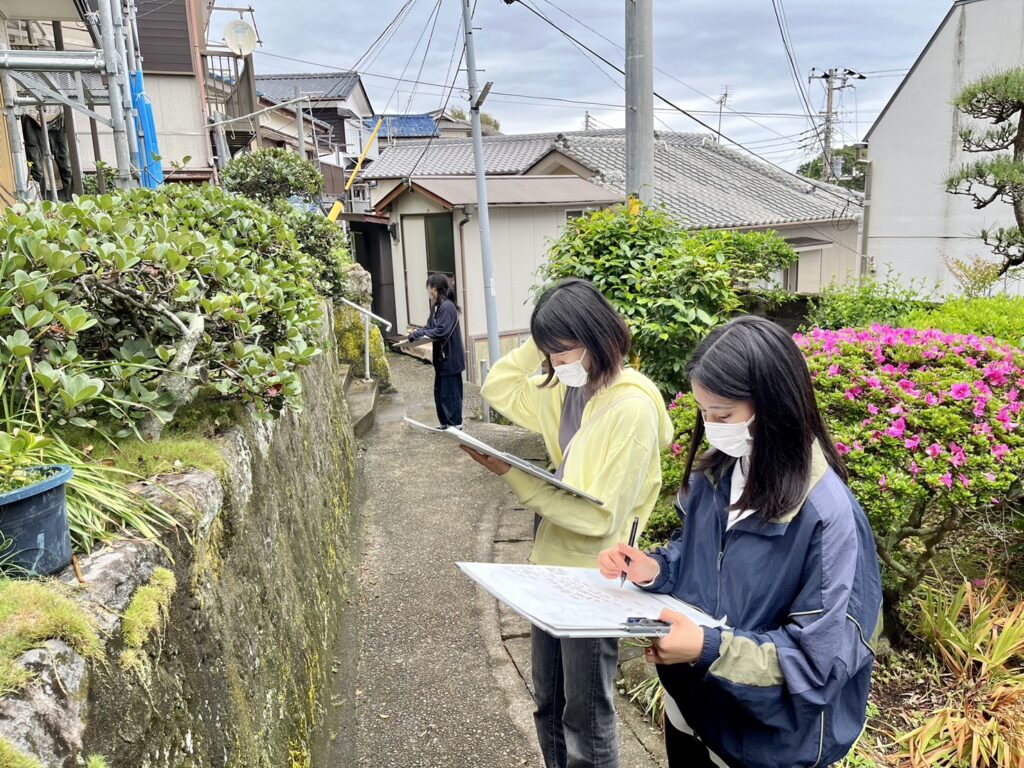太田研究室 について/About OTA LAB
「環境は育てるもの」──対話からはじまる、建築と都市の新たなかたちへ
OTA LABは、「対話建築論」を基盤とし、「自己組織性ある環境デザイン」「コモンズ」「デザインコミュニケーション」といった概念を中核に据え、建築・都市・地域空間の未来像を探究・実践する研究室です。 私たちは、設計行為を単なる造形や問題解決としてではなく、「問い」と「解」を同時に編み出す対話的プロセスとしてとらえます。生活者が抱く価値づけや、語り・関係性の中に埋もれた意味を丁寧に引き出し、それを設計思考の土壌として育てていく方法論を、実験的に開発・検証しています。 設計とは、環境の中に眠る可能性を読み解き、人びとの声と共に構築していく創造的対話です。OTA LABでは、そうした「育てる建築」「ひらかれた都市」の姿を、学生たちとともに構想し、かたちにしています。
“Environments are to be cultivated” — Toward architecture and cities woven through dialogue
OTA LAB is a design-research studio grounded in the principles of Architecture through Dialogue. Our core research focuses on self-organizing environmental design, commons-based spatial practices, and design communication, exploring alternative ways of designing architecture, cities, and local environments. We understand design not simply as form-making or problem-solving, but as a dialogic process that simultaneously generates “questions” and “answers.” Through drawing out and interpreting the values, narratives, and relational dynamics of everyday life, we develop and refine experimental design methodologies that connect these elements to the act of making. Design, in this view, becomes an act of reading latent forces in the environment and co-weaving meaning with its inhabitants. In OTA LAB, we continuously envision and prototype new forms of cultivated architecture and open cities in close collaboration with our students.
–
主な研究テーマ/Research Themes
1)自己組織性に基づく建築・環境デザイン理論の構築
Developing Theories of Architecture and Environmental Design Based on Self-Organization
空間があらかじめ与えられるものではなく、人々の関係性や社会的実践を通じて内発的に秩序が生成されるという「自己組織性」の視座から、建築および都市環境のあり方を再考します。物理的構成だけでなく、空間への価値づけや意味生成のプロセスに着目し、設計科学としての新たな理論枠組みの構築と応用的実践を行います。
We explore architecture and urban environments through the lens of self-organization, which posits that spatial order emerges not from top-down imposition, but from human relationships and social practices. Focusing on the processes of value attribution and meaning-making—not just physical form—we seek to develop new theoretical frameworks for architectural design science and apply them to real-world interventions.
2)建築的コモンズの理論と計画学的実証
Theory and Empirical Study of Architectural Commons
私的/公的の枠を超え、共的に運用・維持される空間をめぐる「コモンズ」という概念を、建築・都市デザインの文脈において再定義し、その形成・維持の仕組みを明らかにします。地域社会に根ざした空間的コモンズの具体事例を対象に、制度・空間・主体の相互関係を分析し、建築計画・地域デザインにおけるコモンズ形成の可能性を探ります。
We redefine the notion of commons—shared spaces managed beyond the dichotomy of public and private—in the context of architecture and urban design. Through case studies rooted in local communities, we analyze the interplay between institutions, spatial configurations, and social actors, clarifying the mechanisms that sustain commons and investigating their potential as a foundation for architectural and regional planning.
3)設計行為・デザイン教育の支援手法開発
Design Process Support and Architectural Education Methodologies
建築設計における創造的プロセス──思考の流れ、選択の構造、表現の生成──を対象とし、設計行為を知的・社会的プロセスとして捉え直します。対話・描画・模型制作など多様なメディアが交差する設計コミュニケーションの構造を明らかにし、初期段階の発想支援、意思決定の可視化、教育的フィードバック手法などの体系化を進めています。あわせて、建築教育におけるナラティブ的思考の誘発や評価モデルの設計と検証も行い、設計教育の質的向上をめざします。
We investigate the creative processes of architectural design—including flows of thinking, structures of choice, and generation of expression—by reframing design as an intellectual and social act. Our work clarifies the communicative structures that emerge through dialogue, sketching, and modeling, and develops support methods for early-stage ideation, visualization of decision-making, and pedagogical feedback. In parallel, we explore narrative-driven thinking and assessment models to enhance the quality of architectural education.
4)Commons-based Design の実践とアーカイブ化
Practice and Archiving of Commons-Based Design
空き家の活用や小規模な建築介入、仮設的インフラの設計制作といった地域スケールでの建築的実践を通して、人々の参加と共創に支えられた空間秩序の生成と持続の在り方を検証しています。これらのプロジェクトにおける意思決定や協働過程の記録・可視化・アーカイブ化を通じて、「設計プロセスの知」を未来に継承可能な形式へと変換し、建築理論および教育実践に接続しています。
Through hands-on architectural practices—such as revitalizing vacant houses, small-scale spatial interventions, and temporary infrastructure design—we examine how spatial order emerges and persists through public participation and co-creation. By documenting, visualizing, and archiving the decision-making and collaborative processes behind these projects, we aim to transform design knowledge into transferable formats that inform architectural theory and pedagogy.
–
主な活動/Activities
・大学院ゼミ(M1/M2):修士研究を軸に、国内外でのプロジェクト・調査・論文執筆を行います。
• 卒業研究(4年生):個別テーマによる設計・論文・制作型の研究を毎週ゼミ形式で実施。
• プレゼミ(3年生):卒業研究に向けた準備として、フィールドワーク・制作をグループで実施。
• 建築×実践プロジェクト「あわいdeカタチ」:1〜3年生が参加。建築概念を拡張する実践型の演習。
• 研究プロジェクト/プロトタイピング:全国各地での空き家活用、住民参加型デザインなどに取り組みます。
• 見学/旅行/合宿:建築見学や学会出張も含め、刺激と学びのあるフィールドへ。
• コンペ部:外部設計競技へ自主参加。成果は学内展示やメディア発信も。






–
⸻ 📣 学生のみなさんへ
OTA LABでは、設計だけでなく「人と場所の関係をどう記述し、共に考えるか?」という問いに向き合います。参加型デザイン、建築教育、自己組織性などに関心がある方、ぜひ研究室ページやプロジェクトをご覧ください。
